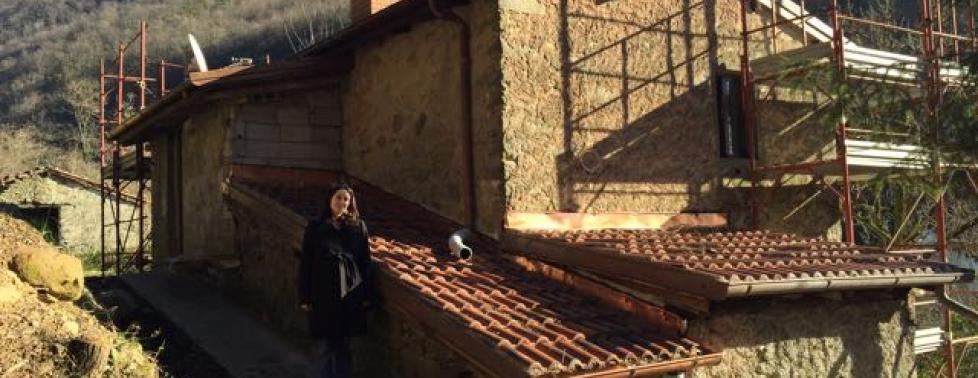
I must admit, our very first look a the house after we settled into our apartment in Lucca was a tad unsatisfying. We have been seeing pictures of the new terra cotta floor downstairs and the new ceiling between floors back in the United States, so these additions were no surprise. I was a little shocked to see the outside of the house blocked in with scaffolding and the gating blocking the construction site. We couldn't go inside because the floors had just been treated. We peaked through the doors to see what we could see. Although, what we could see looked good, my overall impression was that we had hardly scratched the surface. Jeremy was much more positive than I was and was truly excited by it all.  He was thrilled with the new roof (with internet satellite) and excited to find out more about what had been done. I just couldn't shake the disappointment. Months and months of work and money and it still didn't look like a home. It didn't help that all we could see was the outside where there was the refuse and equipment that is usually found at a construction site.
He was thrilled with the new roof (with internet satellite) and excited to find out more about what had been done. I just couldn't shake the disappointment. Months and months of work and money and it still didn't look like a home. It didn't help that all we could see was the outside where there was the refuse and equipment that is usually found at a construction site.
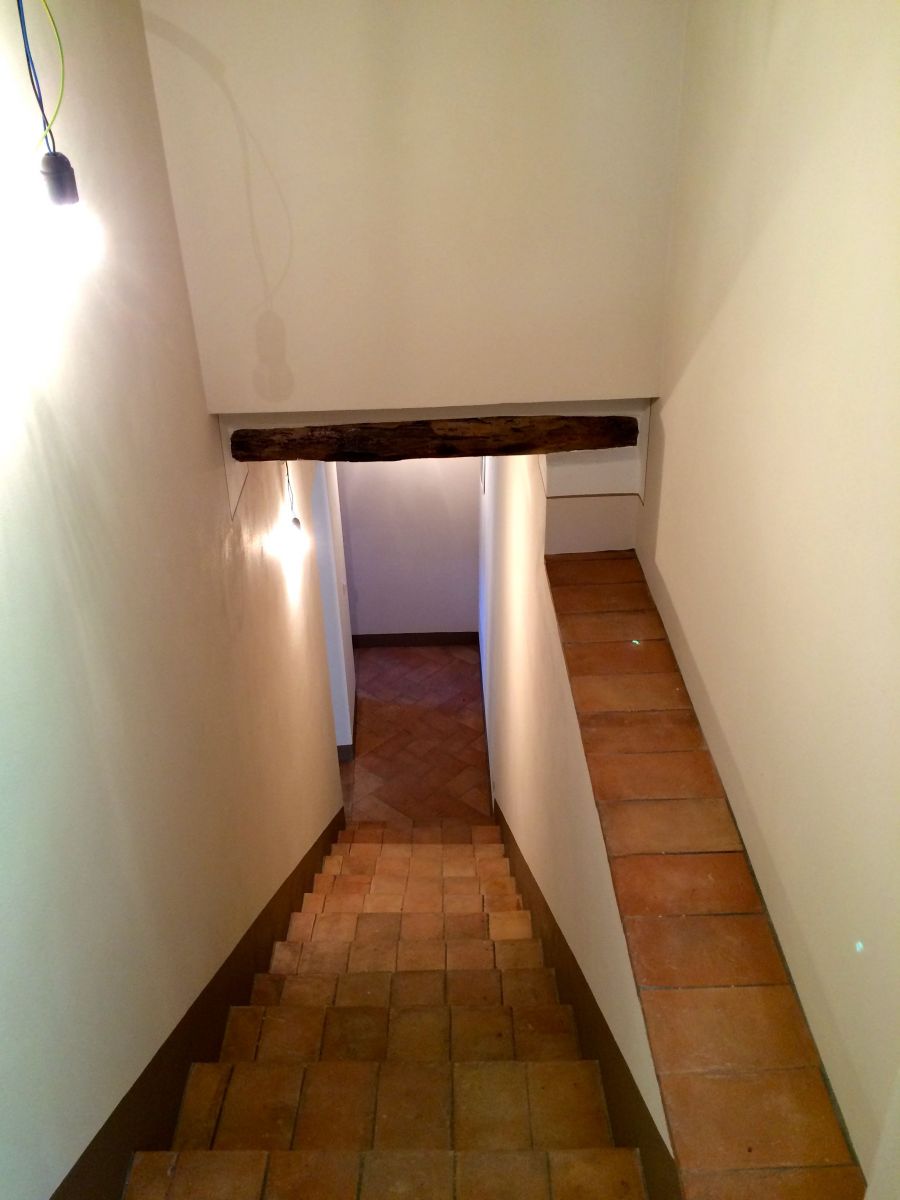 The next time was much more uplifting. David met us at the house and we were able to go inside. The new breathable plaster on the walls looked great and the hallway/stairs had completely transformed from the semi scary scorpion haven to something I could imagine walking down in the morning. We were also introduced to some of the men who had been working on the house and everyone was very nice. A painter arrived a little later to discuss our color choices for the various rooms. I had emailed potential colors while we were still in the USA and there was a broad square of color representing those choices in their respective rooms. Thankfully, he too was very nice and patient because I decided I didn’t like any of the colors I chose. Each room brought on a new challenge of figuring out what it was that I really wanted in Italian, but in the end I was very happy with the results.
The next time was much more uplifting. David met us at the house and we were able to go inside. The new breathable plaster on the walls looked great and the hallway/stairs had completely transformed from the semi scary scorpion haven to something I could imagine walking down in the morning. We were also introduced to some of the men who had been working on the house and everyone was very nice. A painter arrived a little later to discuss our color choices for the various rooms. I had emailed potential colors while we were still in the USA and there was a broad square of color representing those choices in their respective rooms. Thankfully, he too was very nice and patient because I decided I didn’t like any of the colors I chose. Each room brought on a new challenge of figuring out what it was that I really wanted in Italian, but in the end I was very happy with the results. 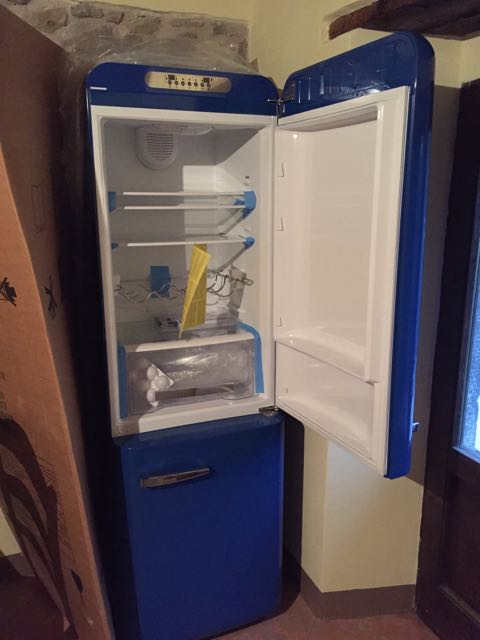 There was some worry, however, because the painter explained to us that he was planning on putting on some trim on the top and at the bottom. He claimed that this was standard in traditional Tuscan homes, but we had never noted this in any of the homes we had seen. There was also a logical aspect to it in terms of hiding scuff marks and keeping the room light, so in the end we agreed to it.
There was some worry, however, because the painter explained to us that he was planning on putting on some trim on the top and at the bottom. He claimed that this was standard in traditional Tuscan homes, but we had never noted this in any of the homes we had seen. There was also a logical aspect to it in terms of hiding scuff marks and keeping the room light, so in the end we agreed to it.
After the checking out the house, David also took us to look at potential wood burning stoves as well as the tiles that would be going in the kitchen. This was done at Edil Garden, a local home and gardening store in Pieve Fosciana. We also got to see the type of wood that would eventually be our bedroom floors. The flooring looked good, but both the stove and the tiles were a bit problematic. After seeing our new retro blue fridge I insisted on getting, I realized that the tiles are way too dark and would probably clash with the fridge. The gentleman working that day showed me a few options, but it all seemed to range in the dark, purplely type of blue. 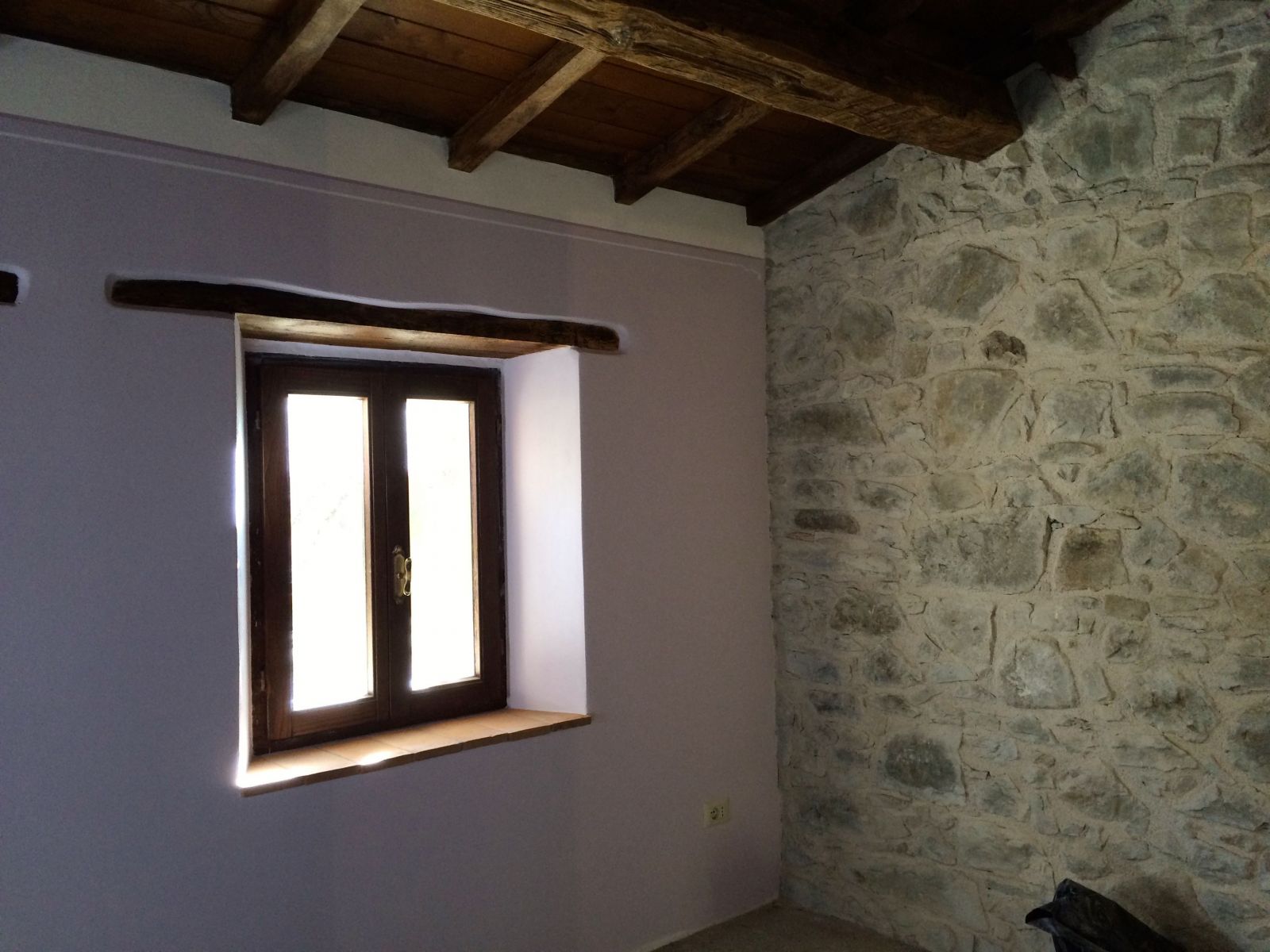 As for the stove, trying to select a stove that was attractive and fit in our tiny house was really difficult. Especially since Jeremy had his heart set on one that had both an oven and top coil for boiling water as a secondary cooking system in case of emergencies. Even more challenging was the recommendation from our architect to get a stove that came with a ducting kit to ensure that we could distribute the heat from the stove to the other rooms. In the end we left with catalogs with specific models circled and priced, and some recommendations on other stores in the area that might carry a stove that fit all our criteria. The tiles were left for another day since they can be added at any point.
As for the stove, trying to select a stove that was attractive and fit in our tiny house was really difficult. Especially since Jeremy had his heart set on one that had both an oven and top coil for boiling water as a secondary cooking system in case of emergencies. Even more challenging was the recommendation from our architect to get a stove that came with a ducting kit to ensure that we could distribute the heat from the stove to the other rooms. In the end we left with catalogs with specific models circled and priced, and some recommendations on other stores in the area that might carry a stove that fit all our criteria. The tiles were left for another day since they can be added at any point.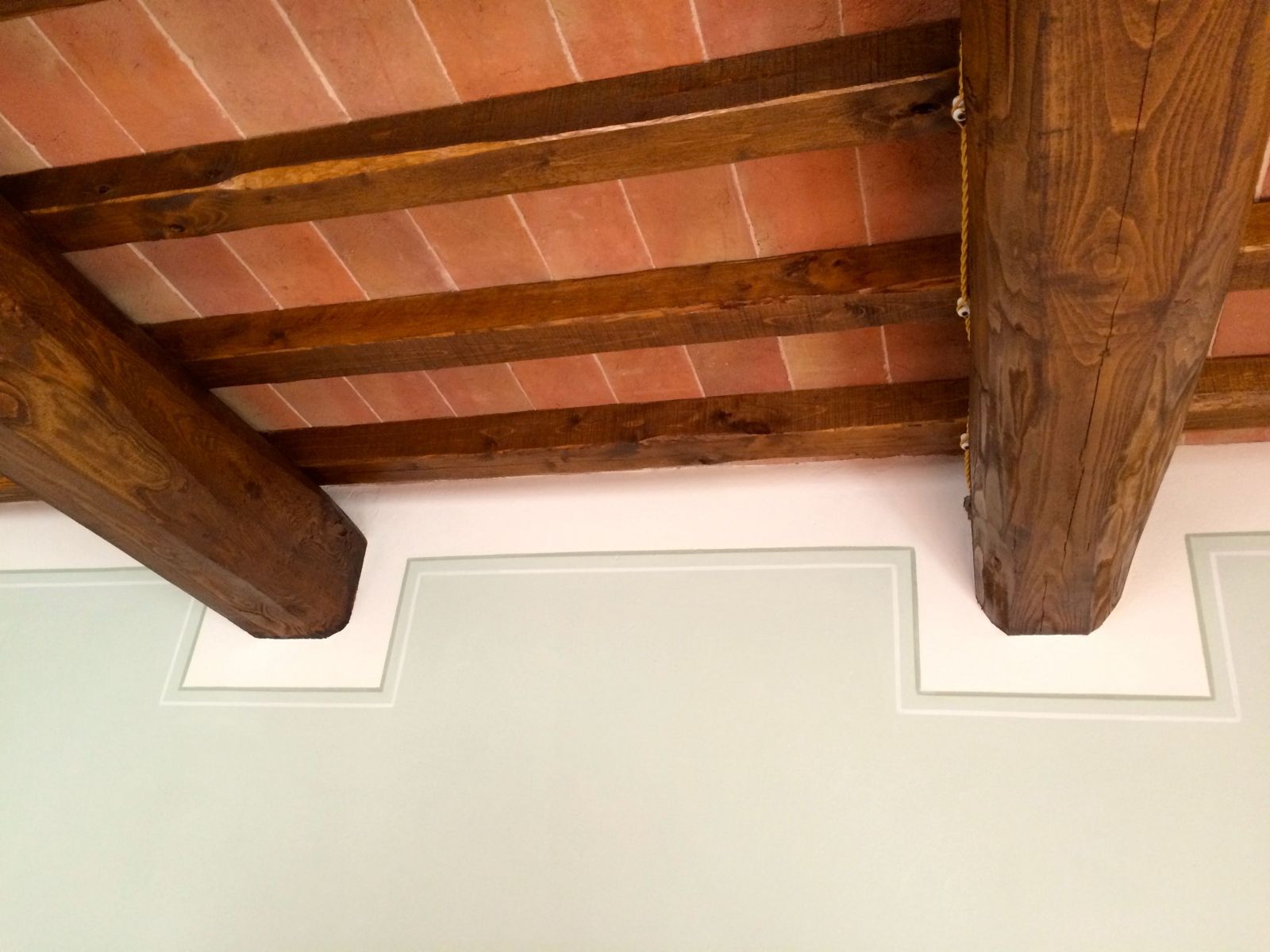
We went up to check out the house a few times after that. Each time there was some significant change to see. A few times the change was that the painting was done to the next stage. The paint really started to change the rooms to feel distinctly like our rooms and we were relieved to see that the trim looked really good. Then the kitchen slowly started to come in with its custom table and chairs. The marble counters seemed to take forever, but then on December 23rd we received an exciting phone call that led to a quick, unexpected trip up the house to see a completed kitchen sans tiles for the back splash. In between visits we attempted to figure out the stove selection and many other details such as what kind of railing we want for the stairs. 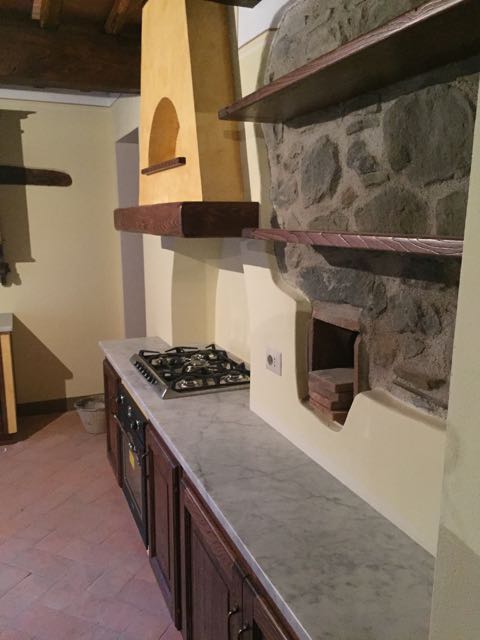 Each choice has brought stress, but every time we see the new additions we are in heaven. We can’t wait to see our new house complete. Unfortunately, the holidays slowed down progress and we started Italian classes again while waiting for final additions of a wood floor in the bed rooms and the wood stove.
Each choice has brought stress, but every time we see the new additions we are in heaven. We can’t wait to see our new house complete. Unfortunately, the holidays slowed down progress and we started Italian classes again while waiting for final additions of a wood floor in the bed rooms and the wood stove. As anxious as we are to finally move in to our house we are so happy with our choices and with the quality of work that has been done. We know that when it is all said done it will be beautiful and completely ours.
As anxious as we are to finally move in to our house we are so happy with our choices and with the quality of work that has been done. We know that when it is all said done it will be beautiful and completely ours.

.jpg)